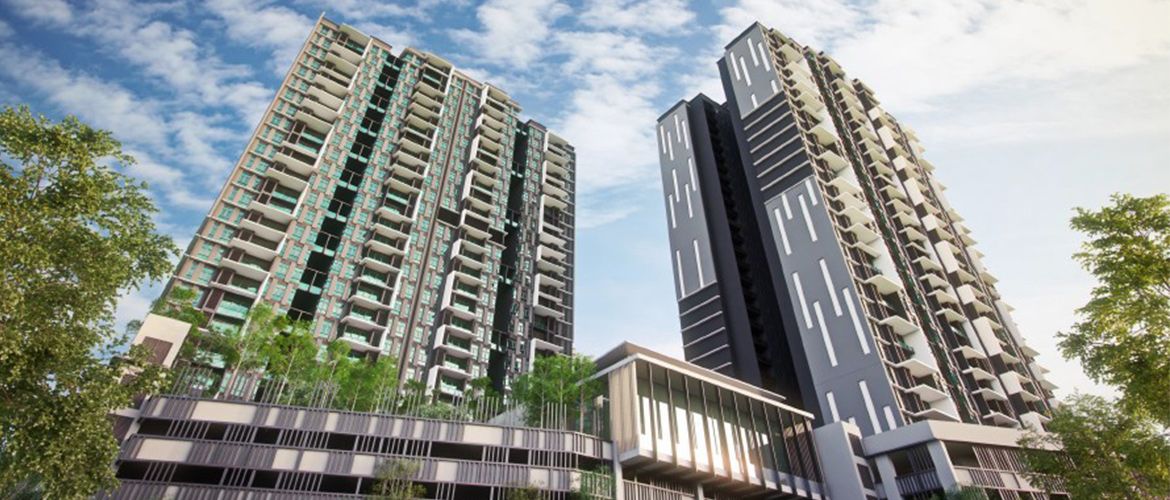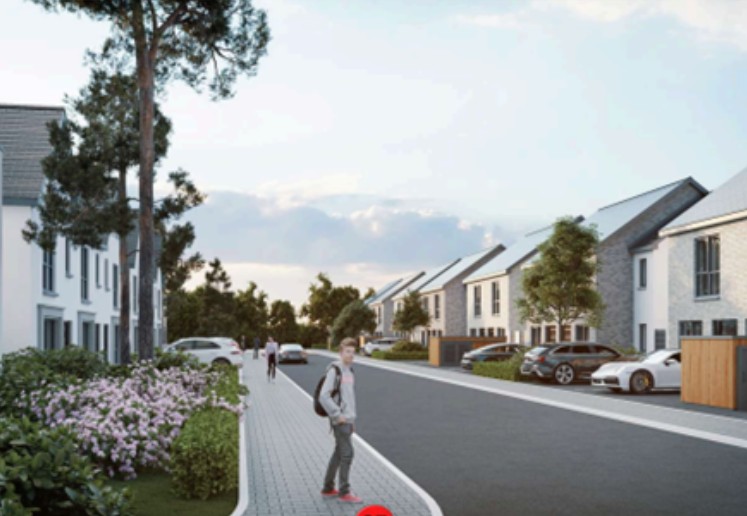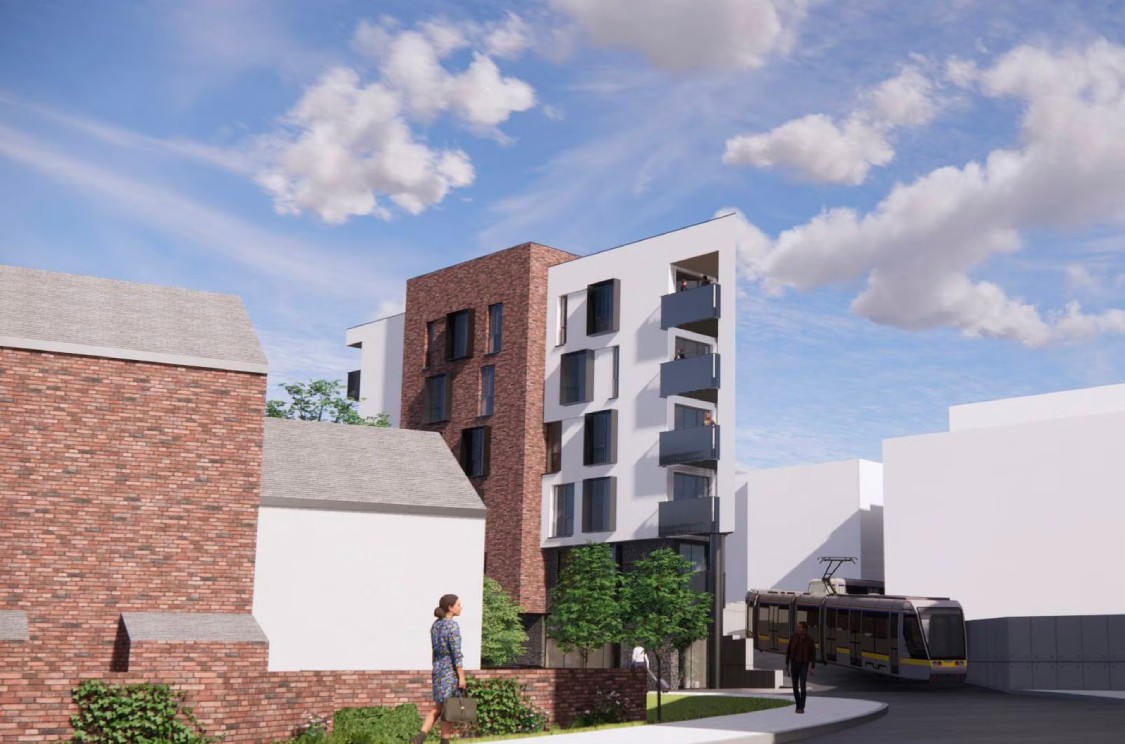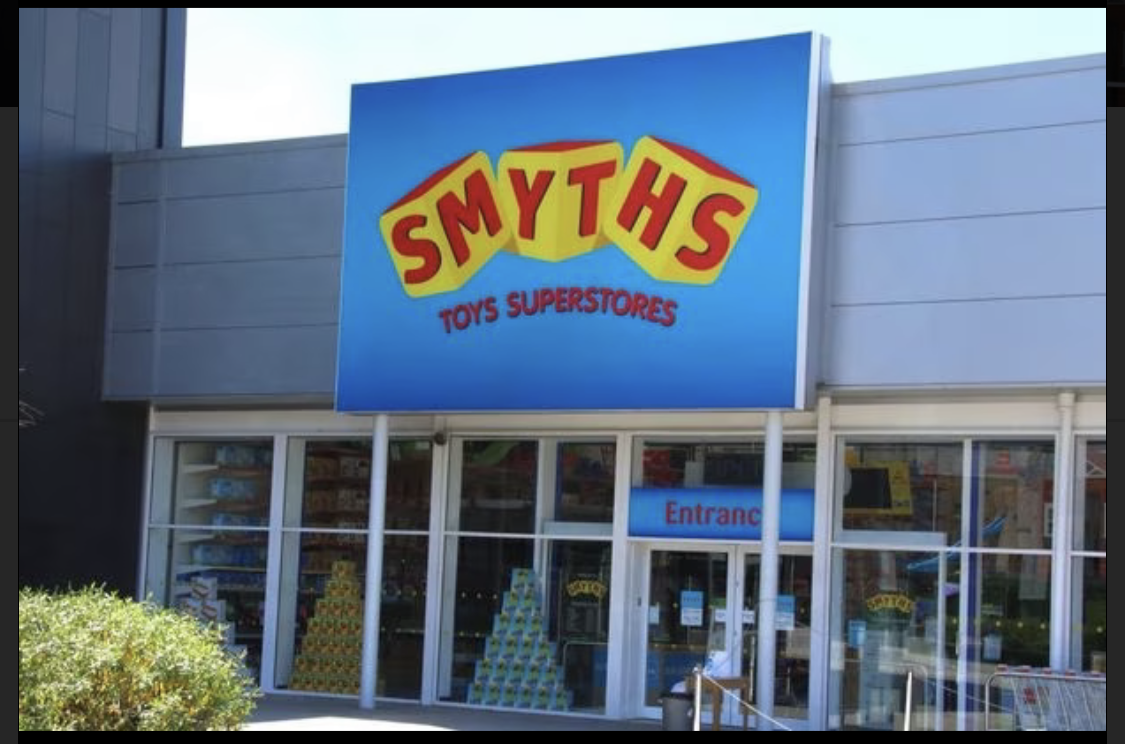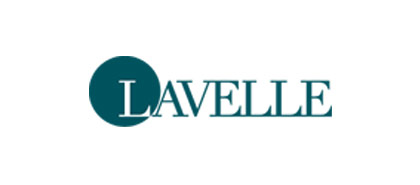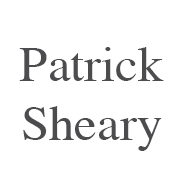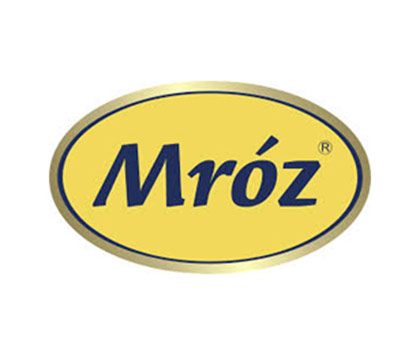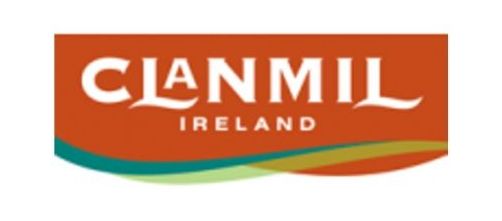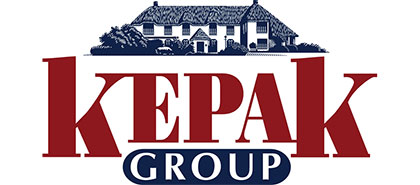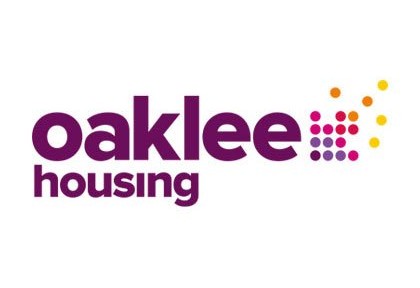HvdK, 11/4/18
| Criterion | Regular Apartment Schemes | Student Accommodation | Sheltered Social Housing | Build to Rent | Shared Accommodation |
| Definition | Apartments made available for sale. | Not defined. | Not defined. | “Purpose-built residential accommodation and associated amenities built specifically for long-term rental that is managed and serviced in an institutional manner by an institutional landlord.”[1] | “A residential unit comprising of 2-6 bedrooms, of single and/or double occupancy with a common shared area within the residential unit for living and kitchen facilities.”[2] |
| Characteristics | Can be sold individually. Can be owner occupation or for rent. | Like shared accommodation. | 100% social housing. | Can’t be sold individually. Central management. | Can’t be sold individually. Central management. |
| Planning Notice | Standard requirements | Must make reference to student accommodation. | Standard requirements | Must make reference to ‘build to rent’ nature of proposed development.[3] | Not stated. |
| Resident Support Facilities | Not required. | Not required. | Not required. | Must be provided.[4] | Not stated. |
| Resident Services and Amenities | Not required. | Not required. | Not required. | Discretionary.[5] | Not stated. |
| Apartment mix (%)[6] | Studios: max. 25 One bed: max. 25 Two bed: discretionary Three bed: discretionary[7] | Not required.[8] | No Restriction. | No Restriction. | No Restriction.[9] |
| Internal Space Standards (sq m)[10] | Studio: 37 1 bed: 45 2 bed: 73 3 bed: 90 | N.A.[11] | Studio: 37 1 bed: 45 2 bed: 63 (max. 10% of units)[12] 3 bed: 90 | Studio: 37 1 bed: 45 2 bed: 63 (max. 10% of units)[13] 3 bed: 90 | Min bedroom size of 12 (single) or 18 (double) plus 8 for common areas for first 3 bedrooms and 4 per person for additional bedrooms.[14] |
| Bedroom size (sq m) | See appendix 1. | Not stated. | Not stated. | Not stated. | Single: 12 Double: 18[15] |
| Common living and kitchen facilities (sq m) | N.A. | Not stated. | N.A. | Not stated. | Bedrooms 1-3: 8 sq m per person Bedrooms 4-6: additional 4 sq m per person[16] |
| Dual Aspect Ratios[17] | City centre: min. 33% Suburban: min. 50%[18] | Not stated. | Not stated. | No Restriction. | Not stated. |
| Floor to ceiling height[19] | 2.4 m general. 2.7-3 m on ground floor. | Not stated. | Not stated. | No Restriction. | Not stated. |
| Lift/stair core ratios[20] | Max. 12 per lift/stair core. | Not stated. | Not stated. | No Restriction subject to compliance with building regulations.[21] | Not stated. |
| Storage space (sq m)[22] | Studios: 3 One bed: 3 Two bed: 5-6 Three bed: 9 | Not stated. | Not stated. | Discretionary.[23] | Discretionary.[24] |
| Private open space (sq m)[25] | Studios: 4 One bed: 5 Two bed: 6-7 Three bed: 9 | Not stated. | Not stated. | Discretionary.[26] | Discretionary. |
| Waste management[27] | Sufficient communal storage space for a three bin system. | Not stated. | Not stated. | No Restriction. | |
| Public open space (sq m)[28] | Studios: 4 One bed: 5 Two bed: 6-7 Three bed: 9 | Not stated. | Not stated. | Discretionary.[29] | Discretionary. |
| Car Parking[30] | Central: 0 Intermediate: reduced Peripheral: 1 space per unit plus 1 visitor space per 3-4 units | Not stated. | Not stated. | Minimal or significantly reduced.[31] | Minimal or significantly reduced.[32] |
| Cycle Parking[33] | Aa general minimum standard of 1 cycle storage space per bedroom shall be applied. | Not stated. | Not stated. | No Restriction. | |
| Part V | Applies. | Does not apply | Does not apply. | Applies.[34] | Does not apply[35] |
[1] Guidelines, p. 27.
[2] Guidelines, p. 31.
[3] Guidelines, p. 29.
[4] Guidelines, p. 29.
[5] Guidelines, p. 29.
[6] Guidelines, p. 9.
[7] For 1-9 unit schemes: no restrictions subject to max 50% studios, for 10-49 unit schemes: flexibility for 1-9 units can be included. Guidelines, p. 10.
[8] Guidelines, p. 9.
[9] Guidelines, p. 31.
[10] Guidelines, p. 11.
[11] Guidelines, p. 11.
[12] To facilitate 3 person households. Guidelines, p. 12.
[13] To facilitate 3 person households. Guidelines, p. 12.
[14] Guidelines, p. 33 and tables 5a and 5b, p.31.
[15] Guidelines, p. 31, table 5a.
[16] Guidelines, p. 31, table 5a.
[17] Guidelines, p. 30.
[18] Discretion for refurbishment or infill sites.
[19] Guidelines, p. 17. Discretion for refurbishment or infill sites.
[20] Guidelines, p. 18. Discretion for refurbishment or infill sites.
[21] Guidelines, p. 30.
[22] Guidelines, p. 18, appendix 1. Discretion for refurbishment or infill sites.
[23] Guidelines, p. 30.
[24] Guidelines, p. 33.
[25] Guidelines, p. 19, appendix 1. Discretion for refurbishment or infill sites. Balcony depth min. 1.5 m.
[26] Guidelines, p. 29.
[27] Guidelines, p. 22.
[28] Guidelines, p. 22, appendix 1. Discretion for refurbishment or infill sites.
[29] Guidelines, p. 30.
[30] Guidelines, p. 26. Discretion for refurbishment or infill sites.
[31] Guidelines, p. 30.
[32] Guidelines, p. 33.
[33] Guidelines, p. 24,
[34] Guidelines, p. 30.
[35] Guidelines, p. 33.

