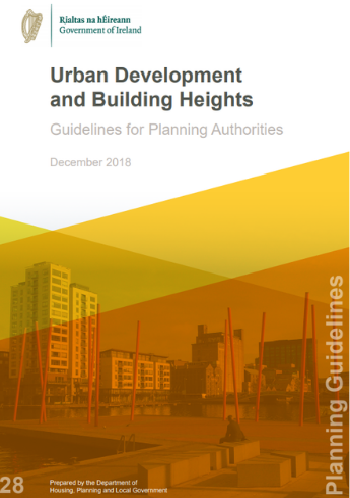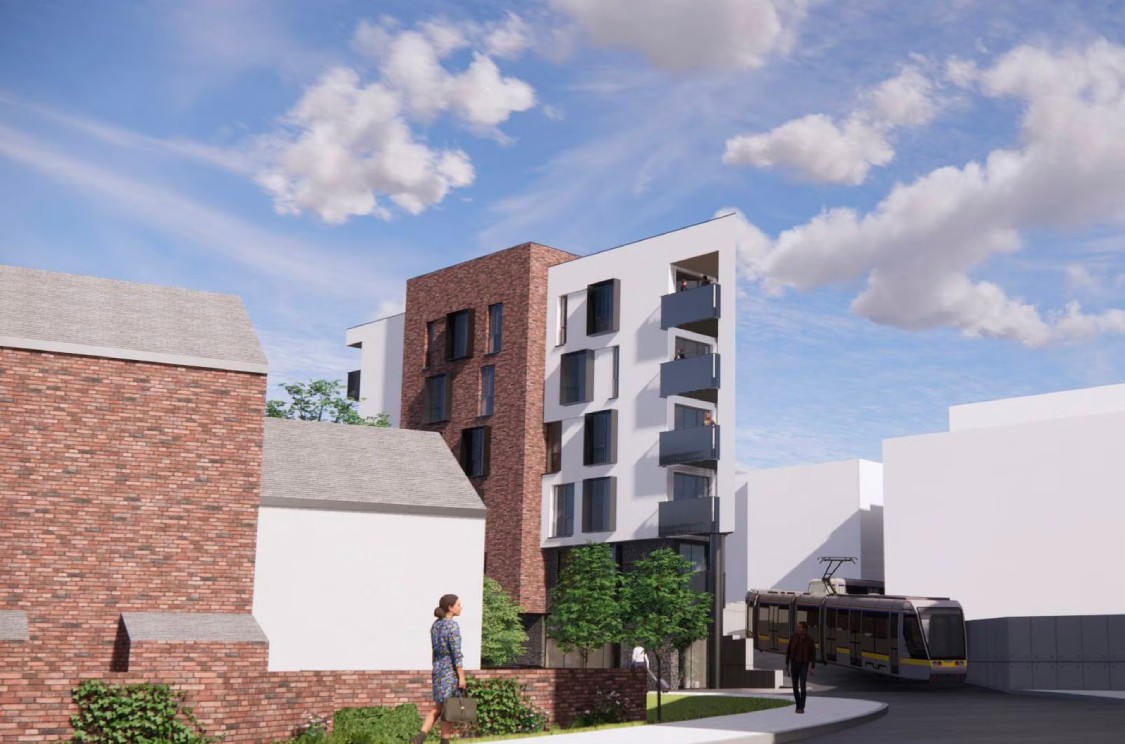Ministerial Guidelines on Building Heights
1 Introduction
The Urban Development and Building Heights Planning Guidelines for Planning Authorities have been published by the Minister under Section 28 of the Planning and Development Act 2000 (as amended).[1]
The Guidelines are structured around a principle of ‘default height’ of six storeys for town centres and four storeys for town edge and suburban locations. Where it is difficult to achieve the default height in a planning application (e.g. because of residential amenity issues such as overlooking or overshadowing) it does not mean that buildings have to achieve the default height. Rather the significance of the Guidelines is that a refusal of planning permission should not be based on building height if the application is otherwise in accordance with proper planning.
2 Hierarchy of Suitable Sites
Under the Guidelines it is possible to identify four categories of sites across the country in terms of guidelines on appropriate building height.
CATEGORY 1 – ABOVE SIX STOREYS
These are strategic sites within city and town centres. The Guidelines state (page 9) that development plans must …”identify and provide policy support for specific geographic locations or precincts where increased building height is not only desirable but a fundamental policy requirement.” This is further confirmed by SPPR 1 which states that Development Plans and Local Area Plans must not include blanket numerical limitations on building height and must explicitly identify locations for increased building height (page 10). These sites suitable for increased building height above six storeys are likely to be sites that are located in town and city centre areas, are close to public transport nodes, with potential for comprehensive urban development or redevelopment, and where medium densities of 45 dwellings per hectare prevail. Development proposals will have to demonstrate a mixture of land uses including both employment and residential use.
CATEGORY 2 – BETWEEN FOUR AND SIX STOREYS
These are all sites within city and town centres. For city and town centre areas the Guidelines refer to a default height, i.e. a height that will normally be acceptable, of six storeys (page 3). For such areas ”…it would be appropriate to support the consideration of building heights of at least 6 storeys at street level as the default objective”.
These city and town centre areas are defined on page 3 as: …”city and town centre areas; for example, within the canal ring in Dublin and analogous areas in Cork, Limerick, Galway and Waterford and other major towns as identified and promoted for strategic development in the National Planning Framework and Regional Spatial and Economic Strategies.”
CATEGORY 3 – UP TO FOUR STOREYS
These are sites within urban areas but outside city and town centres. The default building height for all areas outside rural areas must be considered to be three to four storeys (page 2): …”these guidelines require that the scope to consider general building heights of at least three to four storeys, coupled with appropriate density, in locations outside what would be defined as city and town centre areas, and which would include suburban areas, must be supported in principle at development plan and development management levels.”
However, even at these locations outside city and town centres the Guidelines state that a height above four storeys may be acceptable sometimes. This is considered in the circumstances where a proposed building is: …”alongside existing larger buildings, trees and parkland, river/sea frontage or along wider streets” (3.6).
CATEGORY 4 – NO GUIDELINES
These are all sites in the rural area. The Guidelines only apply to urban areas as defined in the CSO census. The Guidelines therefore do not provide any guidance re building height for sites in the rural areas and it can be assumed that increased building height is not favoured in those areas.
3 Checklist
When taking into account the criteria that are used throughout the document, it is possible to draw up a checklist which would enable a developer to ascertain whether a site is potentially suitable for a building with increased building height. Such a building can be understood to be a building that is higher than the default height as the default height would be considered acceptable anyway (subject to compliance with development plan standards other than height). This means therefore a building higher than six storeys in town and city centre areas and in other urban locations with good public transport accessibility, or a building higher than four storeys in all other locations in urban areas where it is proposed…”alongside existing larger buildings, trees and parkland, river/sea frontage or along wider streets” (3.6). The checklist is based around four parameters: site location, site context, site planning, and site design.
SITE LOCATION
- Is the site in a town or city centre area?
- Does the development plan identify the site or area for a high building?
- If the development plan does not support the high building is that because it pre-dates the guidelines?
- Is the site in an area with potential for comprehensive urban development or redevelopment?
- Is the site close to a high quality public transport station or public transport interchanges or node?
SITE CONTEXT
- Is the site outside a city or town centre but alongside existing larger buildings, trees and parkland, river/sea frontage or along wider streets?
- Is the site located within a sensitive historic area?
- Can safe evacuation be provided in the event of weather event or other emergency?
- Is the site suitable from an environmental impact aspect?
- Is the site suitable from a visual impact aspect?
SITE PLANNING
- In all cases where the site is part of a development area in excess of two hectares so that a masterplan can be prepared (3.2)
- Can an adequate mixture of uses in the immediate vicinity be achieved? (SPPR 2)
- Has a landscape and visual assessment been carried out? (3.2)
SITE DESIGN
- Does the proposed development make a positive contribution to the urban neighbourhood and streetscape? (3.2)
- Is the design appropriate (i.e. not monolithic) (3.3)
- Are long, uninterrupted walls of building avoided? (3.3)
- Are materials well considered? (3.3)
4 Specific Planning Policy Requirements
There are four so-called ‘specific planning policy requirements’ (SPPRs) in the Guidelines. These are policies within the meaning of Section 28 (1C) of the Planning and Development Act 2000 (as amended) which effectively means that they override policies adopted by planning authorities. These SPPRs only apply to urban areas as defined in the CSO census. This is so because the Guidelines as a whole do not apply to locations outside these areas. The significance for planning practice in terms of building height may be summarised as follows:
- Development Plans and Local Area Plans must not include blanket numerical limitations on building height and must explicitly identify locations for increased building height. (SPPR 1)
- Planning applications for residential development in greenfield or edge of city/town locations must include a mix of building heights and building typologies. This means that all such planning applications must include apartments. (SPPR 4)
SPPR 2 is not directly relevant to building height as it refers to mixture of uses. SPPR 3 is very significant as it appears to provide sanction for planning authorities and An Bord Pleanala to materially contravene the relevant Development Plan or Local Area Plan in the area. For decisions by a planning authority it is not clear whether this means that the procedure of material contravention does not need to be followed. For decisions by An Bord Pleanala (either as Strategic Housing applications or on appeals) the Board can grant permissions that materially contravene a development in these circumstances by invoking section S37.2.b of the Planning and Development Act, 2000 (as amended).
[1] Urban Development and Building Heights Guidelines for Planning Authorities, Government of Ireland, December 2018, p. 1. It is noted that the front cover states that the Guidelines have been published by the Government although prepared by the Department. They are clearly linked to the Government publication of the National Planning Framework.
Henk van der Kamp







































































