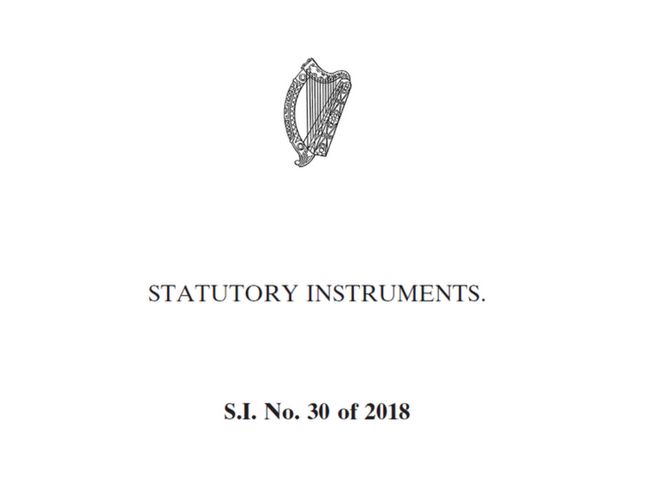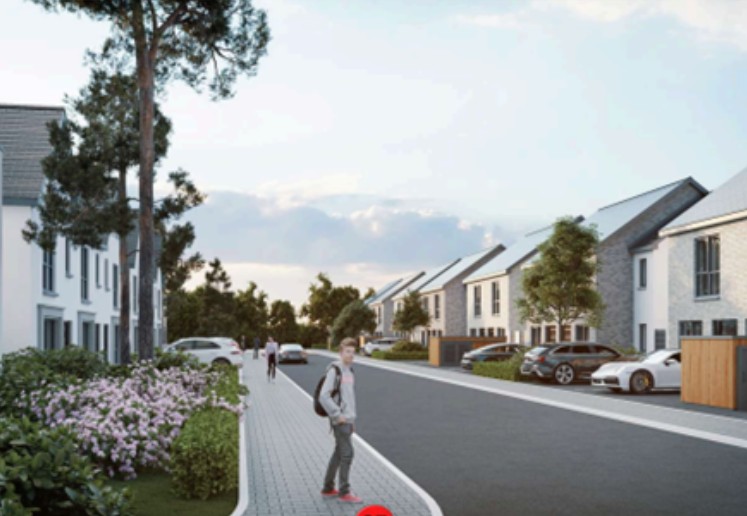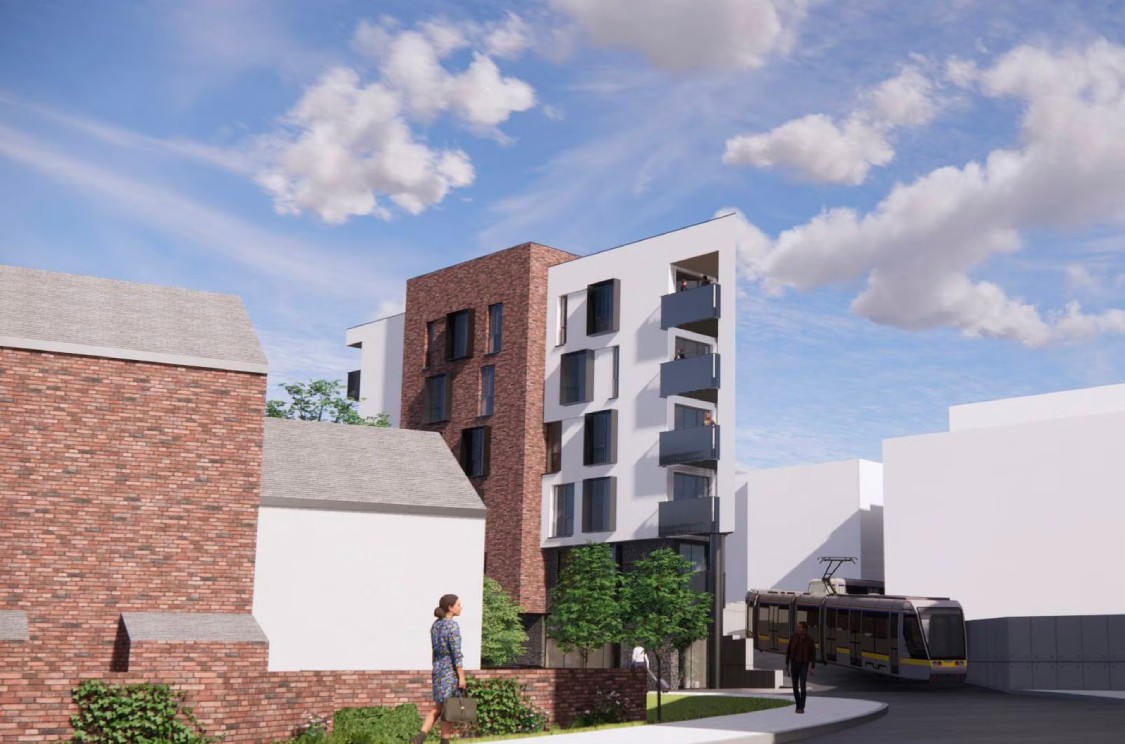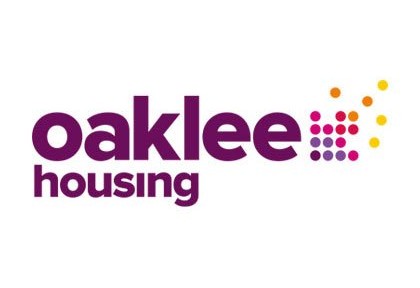Introduction
The amendment regulations that recently came into force[1] provide for a wider range of development types where a material change of use that is proposed to a building would not require planning permission. Currently Article 10 of the Regulations[2] provides for a number of categories of development that are exempted from requiring planning permission. The Article is linked to Part 4 of Schedule 2 of the Regulations. Part 4 consists of a table of use classes. Article 10 currently provides for guest accommodation (sub-article 4) or childminding (sub-article 5) in a dwelling house as exempted development. However, the main category of exempted development is a change of use within any of the use classes that are listed in Part 4. The changes now implemented also provide for exempted development where a change of use is from one use class to another. This is done by adding another sub-article to article 10 of the Regulations, sub-article 6.
New Exempted Development
Under the new regulations the conversion of a commercial building under use classes 1, 2, 3 and 6 to residential use is exempted development under certain conditions. This is done in the form of adding a new sub-article 6.
The following commercial use classes are affected: shops (class 1), financial and professional services to the public (class 2), offices (class 3) and guesthouses (class 6). Where the structure has been vacant for at least two years, a change of use to residential use can be exempted development. Broadly the following conditions apply:
- The provision is temporary until the end of 2021;
- Works must be internal or, if external must not significantly affect the appearance of the building;
- Works to a ground floor shop front must be consistent with the streetscape;
- Retail use on the ground floor must not be lost;
- Maximum of nine residential units;
- Floor areas to comply with apartment guidelines;
- Rooms for use as habitable rooms shall have adequate natural lighting;
- Building must be outside specified areas;
- Applicant must notify the planning authority in advance.
Temporary until end of 2021 (Article 10.6.d.i).
Like the Strategic Housing initiative, this new exempted development provision is intended as a measure to address the housing crisis. The change of use to residential use must be completed by the end of 2021.
Works must be mainly internal (Article 10.6.d.ii and iii)
Works must be internal or if external not significantly affect the appearance of the building. The wording is similar to Article 4.1.h in the Act[3]: …” shall not materially affect the external appearance of the structure so as to render its appearance inconsistent with the character of the structure or of neighbouring structures“. It is however recognised that works may be necessary in the case of a shop to provide independent access to upper floors. It is therefore stated that works to a ground floor shop front must be consistent with fenestration details of the streetscape. This suggests that the provision of such independent access in an existing shop front is also exempted development. The wording used is: …” shall be consistent with the fenestration details and architectural and streetscape character of the remainder of the structure or of neighbouring structures.”
Retail use on the ground floor must not be lost (Article 10.6.d.iv)
It is recognised that the exempted development provision might lead to the loss of retail use on the ground floor where it is an objective in the development plan or local area plan that such use should be maintained. It is therefore stated that where this is the case, works to the ground floor area of a shop are only exempt where they are necessary to provide access to the upper floors.
Maximum of nine residential units (Article 10.6.d.v-vii)
A maximum number of nine residential units can be provided in a change of use in order to be exempted development. Internal floor areas must comply with the apartment guidelines[4] and rooms for use as habitable rooms shall have adequate natural lighting. However, it is noted that requirements in the apartment guidelines other than floor areas are not stated (e.g. car parking, dual aspect, floor to ceiling heights or number of rooms). It is also noted that the guidelines introduce a definition of ‘habitable room’. This definition states that a “‘habitable room’ means a room used for living or sleeping purposes but does not include a kitchen that has a floor area of less than 6.5 square metres.” Small kitchens therefore do not require natural lighting.
Protected Structures (Article 10.6.d.viii).
In the case of a protected structure, a declaration must be sought from the planning authority first. This is a declaration under S57 of the Act and is similar to the type of declaration that is sought where exempted development is considered for a protected structure.
Conflict with existing planning permission (Article 10.6.d.ix).
Development must not conflict with a condition of a planning permission or be inconsistent with such a permission.
Building must not be in certain areas (Article 10.6.d.x)
The building must not be located in an area where a Special Amenity Area Order is in force, or a Special Planning Control area (e.g. architectural conservation area), or within a specified distance of a dangerous facility[5].
Applicant must notify the planning authority (Article 10.6.e.i).
The applicant must notify the planning authority at least two weeks in advance of carrying out the works and/or change of use.
Interpretation
Where a person considers making use of this exempted development provision, the following three level checklist might be of help:
First level: Principle. (If any answer is negative, planning permission will be required.)
Questions:
- Has the property been vacant for at least two years?
- Is the property outside any of the areas listed?
- Can the development be limited to up to nine units?
Second level: Design
Questions:
- If the existing ground floor use is a shop does this need to be maintained under a development plan or local area plan objective?
- Can all floor space requirements and daylight provision to habitable rooms be met?
- Can necessary works be confined to internal to the building?
- Is the proposed conversion compatible with existing planning permissions (check history)?
Third Level: Implementation
- If a protected structure has a declaration been obtained from the planning authority?
- Has the planning authority been notified?
Henk van der Kamp, 26/4/18.
NOTE
The amendment regulations refer to the use classes list that is included in part 4 to Schedule 1 of the Planning and Development Regulations. However, this appears to be incorrect as Schedule 2 is referred to in the article.
[1] Planning and Development (Amendment) (No. 2) Regulations 2018
[2] Planning and Development Regulations, 2001 (as amended).
[3] Planning and Development Act 2000 (as amended).
[4] Sustainable Urban Housing: Design Standards for New Apartments Guidelines for Planning Authorities, Dept. of Housing, Planning and Local Government, March 2018.
[5] As listed in Table 2 of Schedule 8 of the Planning and Development Regulations 2001 (as amended).







































































